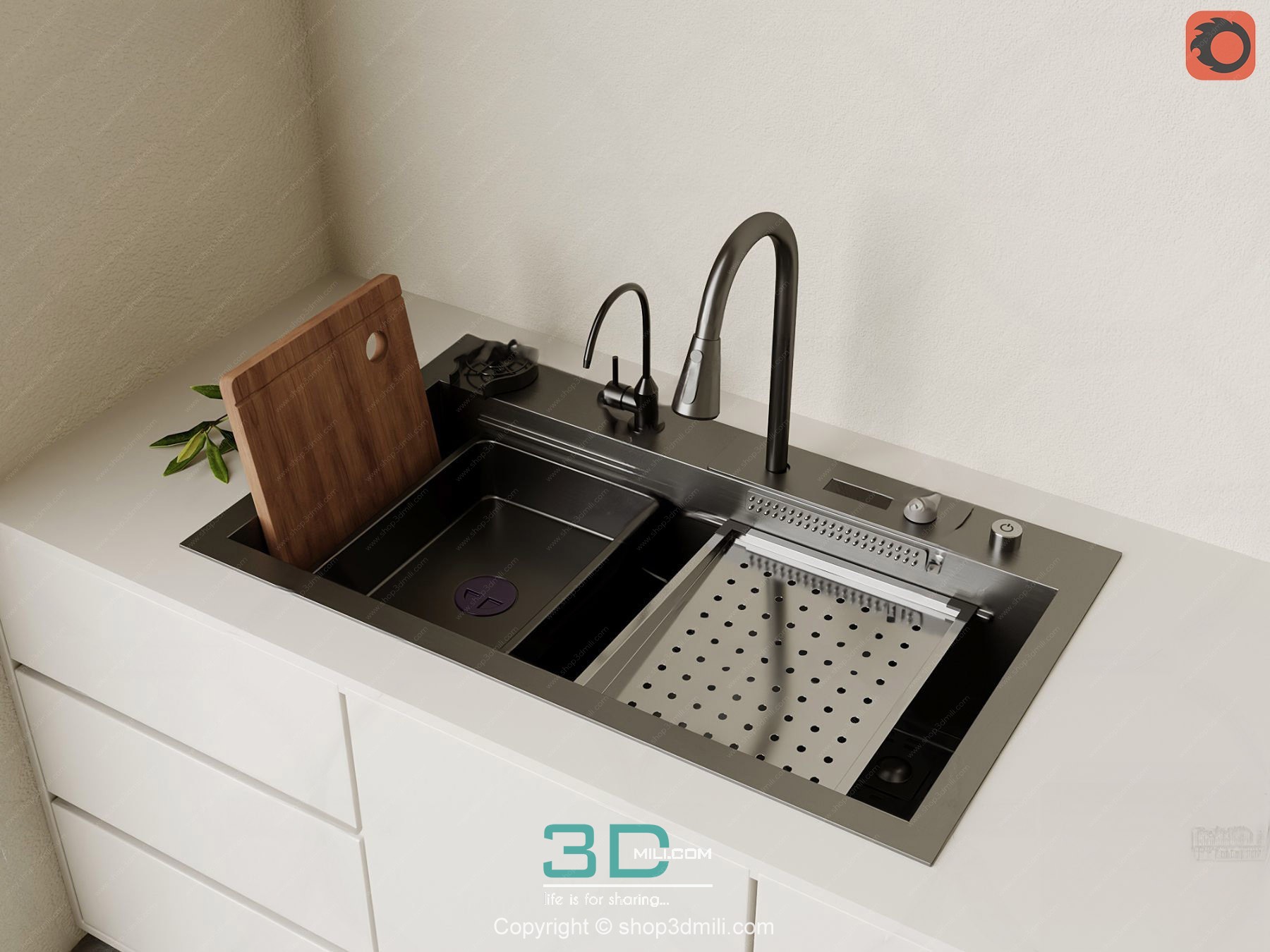## Kitchen 16: A Design Exploration in Multiple Parts
This document explores the design concept behind "Kitchen 16," a project aiming to redefine the modern kitchen space. We will dissect the design's core principles, materials, functionality, and overall aesthetic appeal across several sections.
Part 1: The Genesis of Kitchen 16 – *Conceptual Framework*
Kitchen 16 wasn't born from a single spark of inspiration, but rather a culmination of *observations*, *research*, and a *deep understanding* of how people interact with their kitchens. Modern kitchens have evolved beyond mere food preparation areas; they are now *social hubs*, *workspaces*, and *expressions of personal style*. This design embraces this multifaceted role.
The *core philosophy* behind Kitchen 16 is centered on three key pillars: *Functionality*, *Aesthetics*, and *Sustainability*. We sought to create a kitchen that is not only beautiful and efficient but also mindful of its environmental impact. This commitment to sustainability extends from the *selection of materials* to the *design's overall lifecycle*.
The initial *conceptual sketches* focused on maximizing *spatial efficiency* and *intuitive workflow*. We analyzed common kitchen activities – chopping, cooking, cleaning – and designed the layout to minimize unnecessary movement and maximize usability. This led to the development of a series of *prototype designs*, each refined based on feedback and further analysis.
*Ergonomics* played a crucial role in the design process. Counter heights, cabinet placement, and appliance accessibility were meticulously planned to ensure comfortable and efficient use for individuals of varying heights.
Part 2: Material Palette & Aesthetic Choices – *A Symphony of Texture and Form*
The *material selection* for Kitchen 16 is as carefully considered as the layout. We aimed for a *harmonious blend* of *natural and modern elements*, creating a space that feels both inviting and sophisticated.
The *central island*, a focal point of the design, features a *stunning countertop* crafted from *reclaimed wood*. This choice not only adds a touch of *rustic charm* but also contributes to the design's sustainable ethos. The *rich grain* and *unique character* of the wood serve as a beautiful counterpoint to the *sleek, minimalist cabinetry*.
The *cabinetry itself* is constructed from *high-quality, sustainably sourced bamboo*. Bamboo's *natural strength* and *elegant aesthetic* make it an ideal choice for a modern kitchen. Its *light, warm tones* create a *bright and airy atmosphere*, while its *durability* ensures longevity.
*Metal accents* in *brushed nickel* add a touch of *industrial chic*, complementing the natural textures of the wood and bamboo. These accents are strategically placed on the *hardware*, *lighting fixtures*, and *selected appliance components*.
Part 3: Functionality & Workflow – *Optimizing the Culinary Experience*
Kitchen 16's *functional design* is driven by *efficiency* and *intuitive workflow*. The *layout* is designed to facilitate a *smooth culinary process*, from food preparation to cleanup.
The *central island* serves as a *multifunctional hub*, providing ample *prep space*, *storage*, and even *seating*. Its *large countertop* is perfect for chopping vegetables, preparing meals, or casually enjoying a quick breakfast. The *integrated sink* further enhances its functionality.
*Storage solutions* are thoughtfully integrated throughout the kitchen. *Drawers* and *cabinets* are strategically placed to maximize storage space and keep frequently used items within easy reach. *Pull-out shelves* and *pantry organizers* further optimize storage and prevent clutter.
*Appliance integration* is another key aspect of Kitchen 16's functionality. *Built-in appliances* create a *clean, streamlined look*, while also optimizing *workspace*. The appliances themselves are selected for their *efficiency*, *performance*, and *energy-saving features*.
Part 4: Lighting & Ambiance – *Setting the Mood*
The *lighting design* in Kitchen 16 is meticulously planned to create a *versatile and inviting atmosphere*. The *lighting scheme* employs a *multi-layered approach*, combining *ambient*, *task*, and *accent lighting*.
*Ambient lighting* is provided by *recessed fixtures* in the ceiling, ensuring *even illumination* throughout the kitchen. *Task lighting* is strategically placed above the *island* and *work surfaces*, providing *focused illumination* for food preparation and other tasks.
*Accent lighting* is used to highlight specific architectural features, such as the *reclaimed wood countertop* and the *sleek cabinetry*. This creates *visual interest* and adds to the overall ambiance.
*Dimmable lights* allow for adjusting the *brightness* and *warmth* of the lighting, creating a *flexible atmosphere* suited to various activities and moods. From bright and energetic during the day to warm and inviting in the evening, the lighting perfectly complements the overall design aesthetic.
Part 5: Sustainability & Eco-Conscious Design – *A Responsible Approach*
Kitchen 16 is not just a beautiful and functional kitchen; it's also a testament to sustainable design. The *materials* used are selected for their *environmental friendliness* and *durability*.
The *reclaimed wood countertop* embodies the spirit of sustainability by giving a new life to existing materials. The *bamboo cabinetry* is a fast-growing, renewable resource that requires minimal processing. The *appliances* are chosen for their *energy efficiency*, reducing the kitchen’s overall environmental impact.
Moreover, the *design itself* promotes sustainability. The *efficient layout* minimizes energy consumption by reducing unnecessary movement. The *durable materials* ensure longevity, reducing the need for frequent replacements.
Part 6: Future Considerations & Potential Adaptations – *Evolution & Expansion*
Kitchen 16 is not a static design but rather a *blueprint* for future iterations and adaptations. The *core principles* of *functionality*, *aesthetics*, and *sustainability* remain constant, but the *specific details* can be adjusted to suit individual needs and preferences.
Future adaptations might include *incorporating smart technology*, such as *smart appliances* and *integrated control systems*. The *material palette* could also be modified to reflect different stylistic preferences, perhaps by substituting *different types of wood* or *introducing other sustainable materials*.
The *layout* could also be adapted to suit different sized spaces. The *modular nature* of the design allows for flexibility, making it adaptable to various kitchen configurations.
Ultimately, Kitchen 16 represents a *vision* for the modern kitchen—a space that is *beautiful*, *functional*, *sustainable*, and *personalized*. It’s a design that evolves with the needs and preferences of its users, continuing to serve as a *centerpiece of modern living*.












































